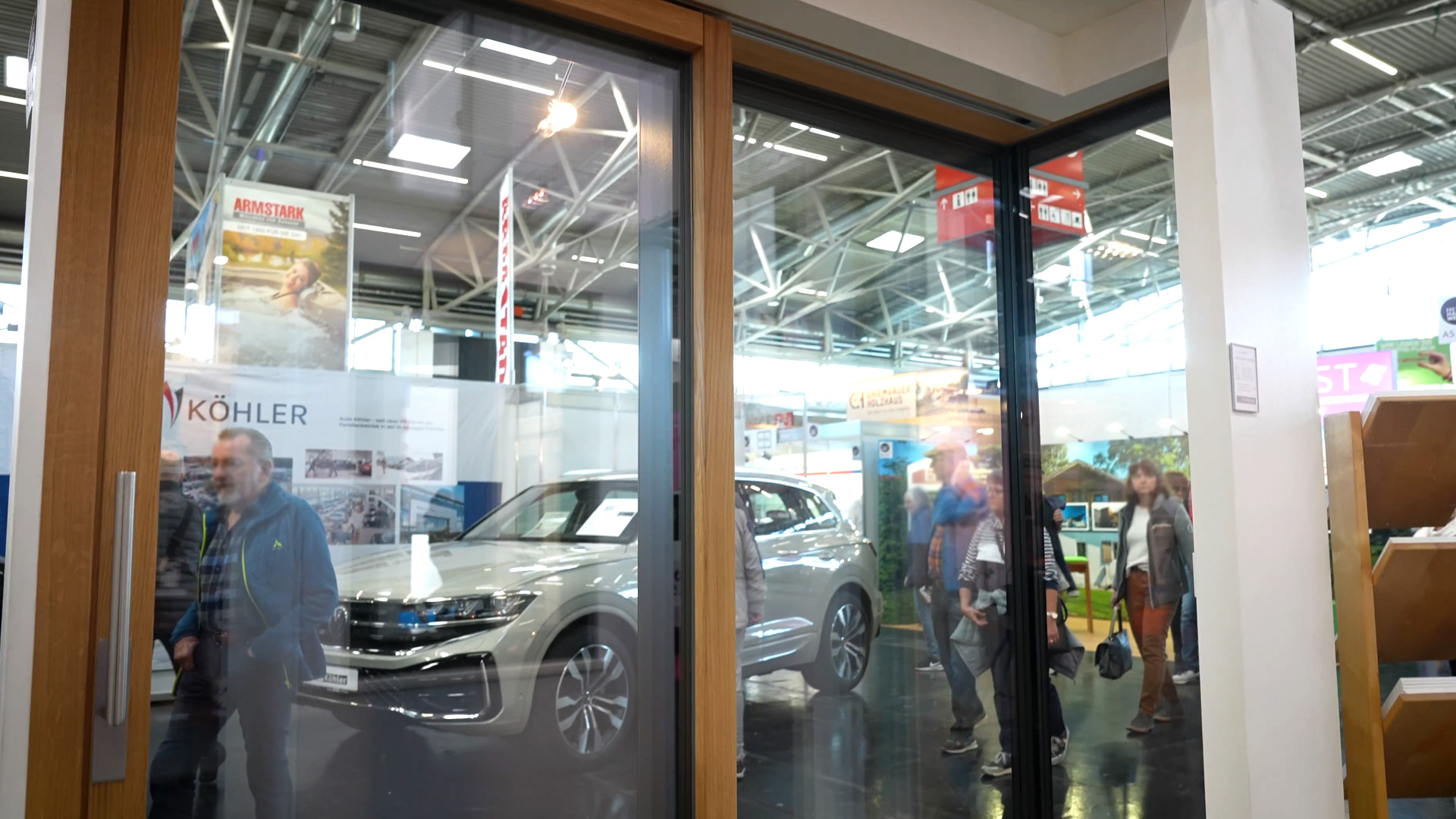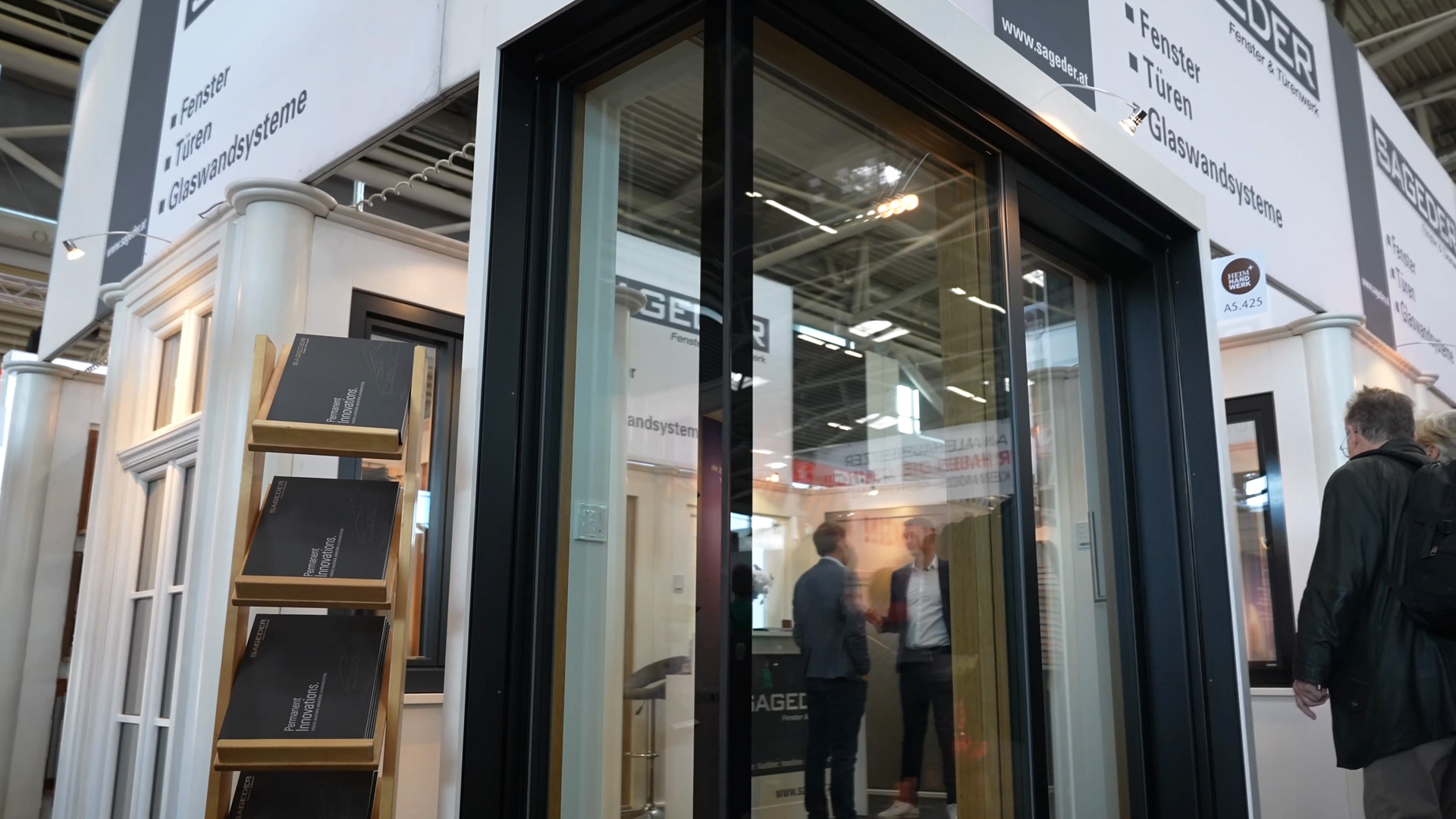Sageder Fensterbau stands for wooden windows and custom-made sliding doors that take into account both historical designs and contemporary glass architecture. Under Sageder's motto: “Handcrafted windows between monument preservation and modern architecture,” individual solutions are created that are precisely tailored to buildings, materials, and design requirements. Sageder thus combines handcrafted production with technical planning for demanding architectural projects.
Sageder creates window and door solutions that take traditional designs just as seriously as modern architectural concepts. Production is completely customized – from historic box-type windows to large-format sliding doors with narrow profiles and all-glass corners. The combination of craftsmanship and precision engineering characterizes every detail.
Box-type windows are a key product at Sageder, especially in projects with strict historic preservation requirements. This design is once again in high demand in urban and rural areas, as many authorities attach great importance to historical appearances. For such buildings, Sageder manufactures windows from various types of wood, including Swiss pine with a light tone, warm interior effect, and characteristic scent, but also in white lacquer for urban facades or in oak and larch. Complementary elements such as copper benches or individually designed shutters are also included. For the shutters, for example, a milled decorative tenon can be implemented, which is based on historical models and adapted to the specifications of customers or monument preservation authorities. Each design is created on the basis of individual dimensions, specific construction depths, and handcrafted production.

Swiss pine plays an important role in many projects—both because of regional tradition and because of its visual and indoor climate effects. The light color makes rooms appear larger, while the natural scent creates a warm atmosphere. Sageder has been manufacturing for generations with a large team of carpenters at its location near the Austrian-Bavarian border and has completed numerous projects in the greater Munich area, especially when solutions that are in keeping with historical preservation guidelines and handcrafted are required. The company does not work with standard dimensions, as each design is individually tailored to the building, opening dimensions, and technical requirements.
In addition to traditional box-type windows, the company develops technically sophisticated systems for modern architecture. These include the slim sliding door with a visible width of only six centimeters—a solution preferred by architects when large-format glass surfaces are to be combined with frames that are as minimal as possible. Various sun protection options are available for these doors, including zip screen systems with different levels of blackout. A particularly complex design is the combination of a slim sliding door, all-glass corner, and integrated sun protection, in which all components are coordinated in terms of design. High-quality fittings from Siegenia are used, allowing sliding doors with a guide rail length of up to around ten meters. However, Sageder also implements much larger systems in special constructions: elements with a length of around sixteen meters that have already been implemented show that the company considers special constructions to be an integral part of its expertise.

A key difference to industrial series production lies in the handling of static specifications. Large-scale glazing requires precise calculation, as large-format panes without continuous supports only work if the construction and load-bearing capacity are consistent. The same applies to shading: large glass surfaces increase the amount of light entering a room, but at the same time increase the heat load inside. For this reason, sun protection and window or door systems are always planned together. Open-plan concepts have replaced earlier building designs, which is why today's constructions must be developed to be both aesthetically and technically viable. At Sageder, there are no standard sizes, as almost every project is a one-off. Elements such as frameless all-glass corners, large-format sliding doors, or double-opening systems are created in close collaboration with architects and clients. This flexibility makes the company attractive for projects in the high-end segment that require unusual dimensions or special solutions.
Many planning offices turn to Sageder when large-format glass surfaces, special types of wood, or non-standard dimensions are required. The ability to faithfully reproduce historical window shapes while at the same time implementing modern glass architecture in a technically sophisticated manner creates a rare bridge between historic preservation and contemporary construction.
